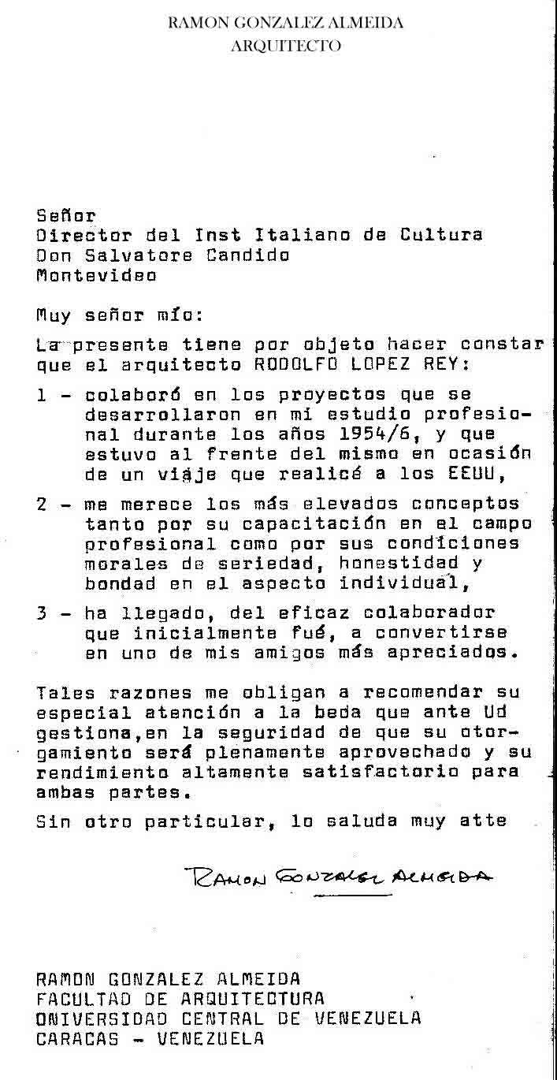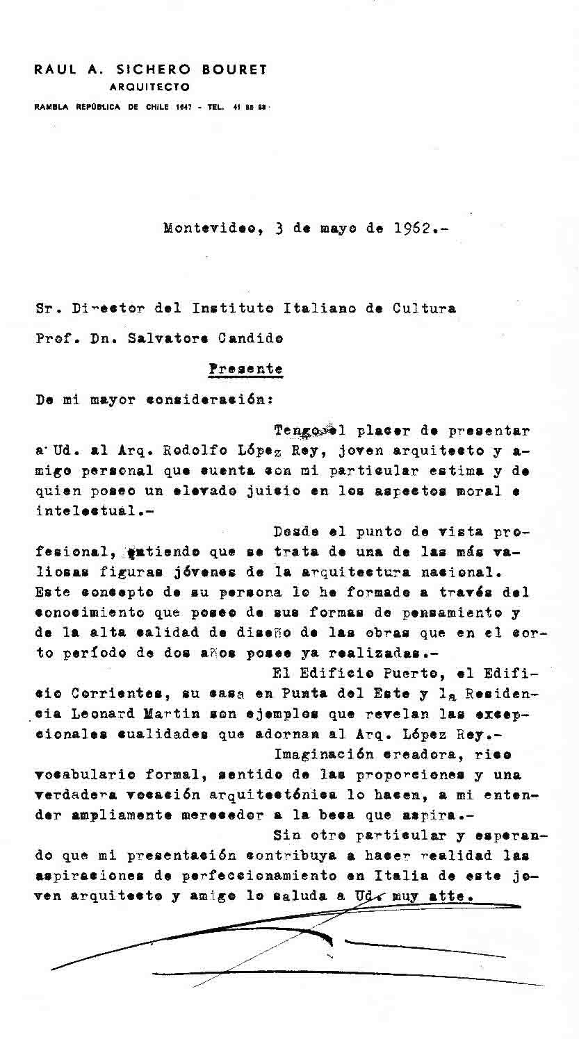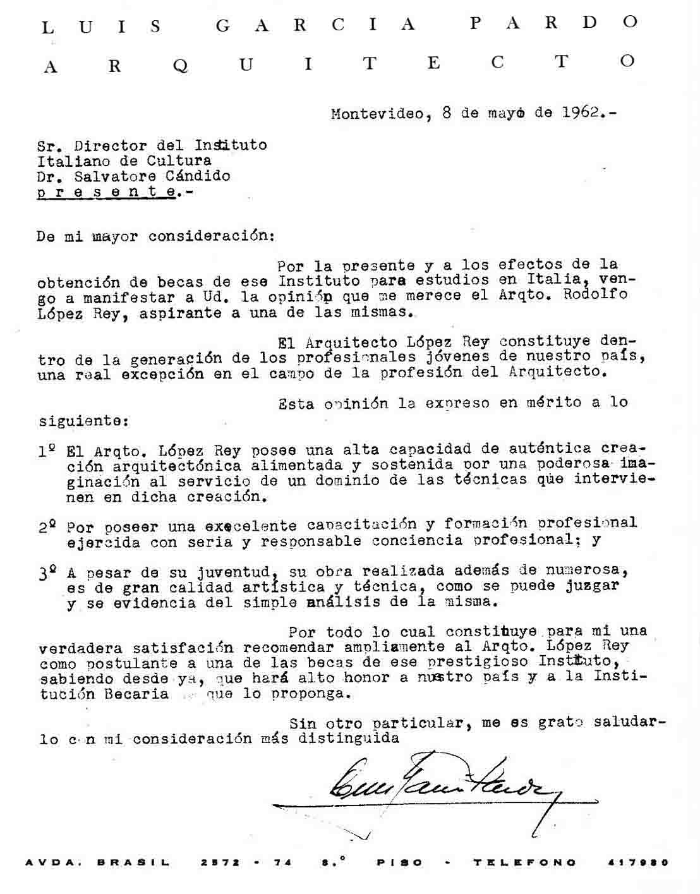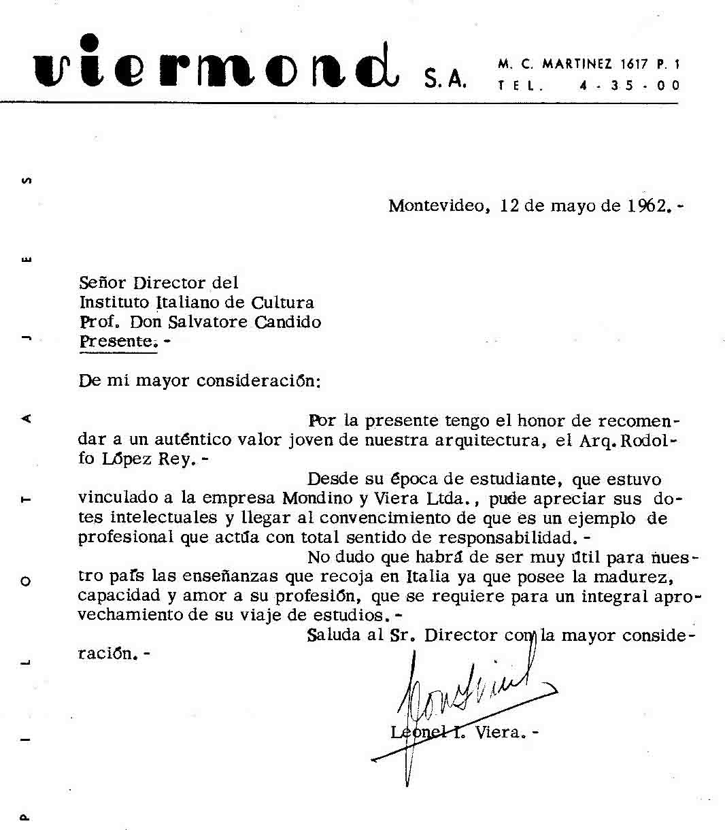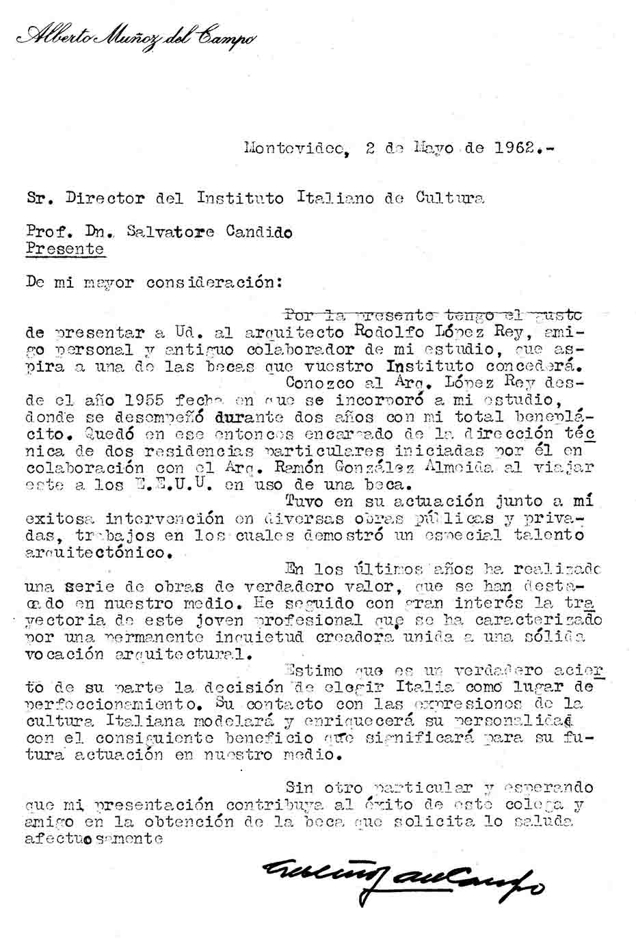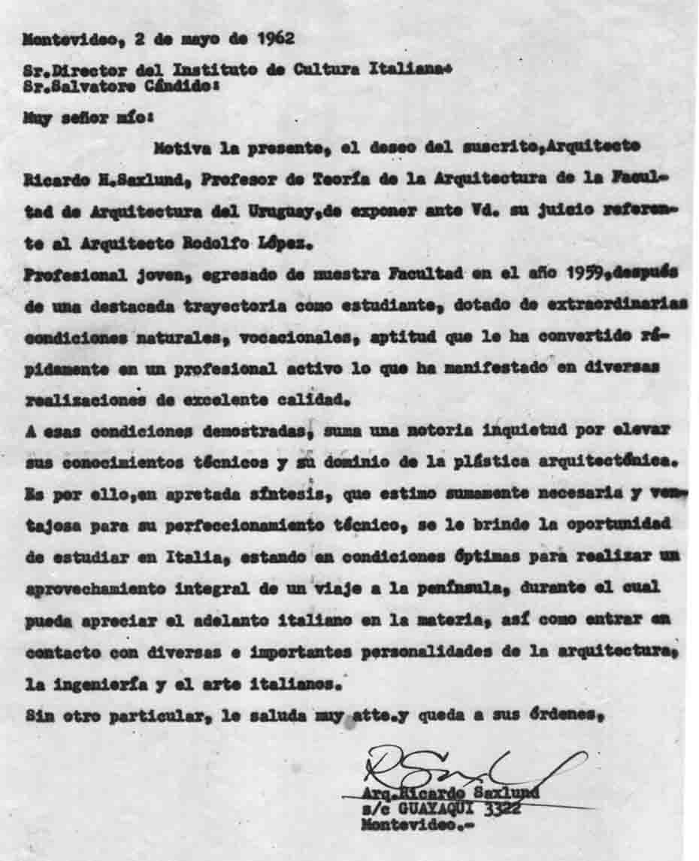Biography
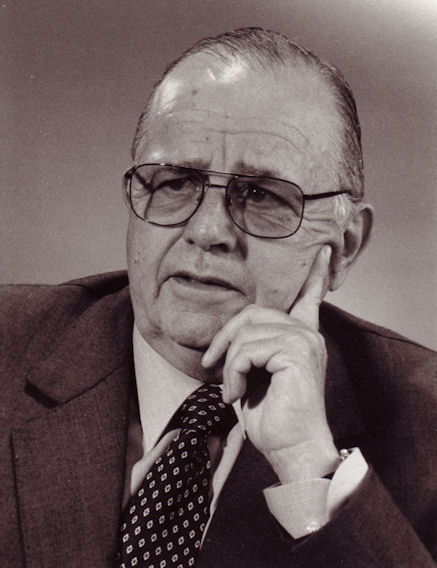
Born in Montevideo, Uruguay, on 15th April 1932
Preschool Education: Instituto Crandon
Primary Education: Liceo Francés
Secondary Education: Liceo Rodó
High School Diploma: Instituto Alfredo Vázquez Acevedo
University Studies: School of Architecture, University of the Republic of Uruguay (Universidad de la República).
He joins the School of Architecture of Montevideo in 1952. During his freshman year, he takes part in architect Mario Paysée Reyes's workshop. Then he joins architect Carlos Gómez Gavazzo’s workshop -a great master of architecture- where he stays until the end of his academic years. Architect Luis Basil and Assistant Professor architect Ramón González Almeida -among others- were also part of this workshop. The latter gave him guidelines in the fields of creativity, coherence and the importance of structural order. He works in his firm until 1955, when architect González Almeida travels to the USA and then settles in Venezuela. This is when López Rey who is still a student, takes the reigns of Ramón González Almeida’s firm, though he remains professionally represented by the firm of architects Alberto Muñoz del Campo , Enrique Muñoz and Guillermo Gómez Platero . It is in this firm where he starts working on several architectural projects, such as a call for tender organized by Banco Hipotecario. This project was deeply appreciated by architect Rino Levi, juror . Architect Rodolfo López Rey meets architect Paul Rudolph during the latter’s visit to architect Gómez Gavazzo’s workshop in the School of Architecture. Here, he conducts an excellent class. Rodolfo López Rey admires Paul Rudolph for his homes in Sarasota (Florida, USA), published in the Arts and Architecture journal. Other important architects who were his role models during his academic years were: Le Corbusier (Charles Édouard Jeanneret), Walter Gropius, Ludwig Mies van der Rohe, Philip Johnson, Ernesto Rogers, Charles Eames and Harry Seidler.
In 1958, while studying for his last university exams, he is invited by architect Leonel Viera - designer of the hanging bridge over Maldonado stream in Punta del Este - to prepare a draft for Centenario Building , located on Centenario and 8 de Octubre Avenues, in Montevideo. This work was completed by the architect Alfredo Nebel Farini .
He graduates as an Architect by the end of 1959.
By then, having already initiated several works together with architect Guillermo Gómez Platero, he takes part in several projects, such as Finisterre Building on Rambla República del Perú in Montevideo, and Puerto Building in Punta del Este.
Partnership "Gómez Platero - López Rey, Architects" is formed.
- 1959 - Puerto Building - Punta del Este - Clerc y Guerra Construction company.
- 1960 - Corrientes Building - Montevideo.
- 1961 - Pepe Suárez Residential House - Punta del Este - Clerc y Guerra Construction company.
- 1961 - Socaire Residential House - Punta del Este - Clerc y Guerra Construction company.
- 1962 - Scalone Workshop - Clerc y Guerra Construction company.
- 1962 - Son Pura Residential House - Punta del Este - Clerc y Guerra Construction company.
- 1962 - López Rey Ahel Residential House - Punta del Este - Clerc y Guerra Construction company.
- 1963 - Finisterre Building - Montevideo - García Otero Butler y Zaffaroni S.A. Construction company.
- 1963 - Pocitos Branch, Banco del Litoral located on Brasil Ave. - Montevideo
Letters of recommendation from architects sent to Mr. Salvatore Cándido, the Director of the Italian Cultural Institute for a scholarship in Italy:
- Arq. Ramón González Almeida
- Arq. Raúl Sichero
- Arq. Luis García Pardo
- Leonel Viera
- Arq. Don Alberto Muñóz del Campo
- Arq. Ricardo Saxlund
In 1963 he takes up teaching as a 1st year assistant of Isern workshop, held by architect Herrán , at the School of Architecture, and continues working for the firm.
By the end of 1963, the Italian Government awards him with a scholarship and he travels to Europe. He studies at Milan Polytechnic University with Professor Sacchi. In February 1964 he meets Architect Ernesto Rogers in his Milan firm with whom he has an unforgettable conversation. López Rey then visits the Velasca Tower, one of the most singular works in all of Rogers’ extensive career. He resides and works in Milan until the end of 1964. There he meets a valuable Italian cultural group, integrated by the outstanding painter Paolo Schiavocampo and the sculptor Pino Spagnulo , among others.
He is invited to design the reform works of an 18th century palace at Piazzale Baracca de Milano. He also designs a series of apartments and shops at Cinisello Balsamo, a suburban area of Milan. Finally, he designs a project for the same company aimed at the construction of pre-manufactured houses with a metal structure. The assembly parts are built at a car assembly factory. During this stage he creates the Italian fantasies .
At the end of 1964, he is invited by architect Ramón González Almeida , who was already residing in Venezuela, to teach architecture at the School of Architecture of Mérida, Venezuela. He decides to return to Montevideo, but before doing so he travels to several cities in Spain, France, Belgium, the Netherlands and Germany. In this last country he visits the Ulm School of Design and meets its director, Tomás Maldonado . He could not forget the intellectual and monastic climate that reigned there. Later, when in Switzerland, he tried to meet with Max Bill , founder of said school, who at the time was not in Zurich. He ends his journey revisiting Italy and finally Greece where he stays for over a month visiting Athens, Mykonos, Santorini, Delos, Paros and Crete.
Back in Montevideo, in 1965 he returns to the firm and continues teaching as an assistant professor at architect Herrán's workshop, in the School of Architecture. There he reencounters his students from 1963, who are now in 3rd year. Prominent students: Enrique Cohe, Roberto Alberti, Oscar Corlazzoli, Juan Elbio Nicola, Armando González and Julio Bazzano , among others.
Since his trip to Italy in October 1963 and until his return in early 1965, architect Alfredo Rudich temporarily joins the firm, invited by architect López Rey. During this period, the construction of Poyo Roc Residential House is finished.
Since 1965 the firm starts developing a new plastic arts expression that leaves aside, at times, its initial structural language making way for strong, white architectural volumes. This language was influenced by the Mediterranean culture of Southern Italy cities such as Ostuni, the Greek islands, Santorini, Mykonos and various cities in Andalucía. Thus, the firm is in search of a new language, which finds its reflection in many residential houses as well as in some buildings built in Punta del Este and Montevideo, namely:
- 1964 - Poyo Roc Residential House - Punta del Este - Clerc y Guerra Construction company.
- 1965 - Continental Building - Punta del Este.
- 1966 - San Michelle Building - Ellauri and Masini streets, Montevideo, García Otero Butler y Zaffaroni S.A. Construction company.
- 1966 - Las Tres Marías Residential House - Punta del Este - Ciapessoni Falco Construction company.
- 1966 - El Fortín Building - Punta del Este - Elbio Barabino Construction company.
- 1966 - La Caldera Residential House - Punta del Este - Ciapessoni Falco Construction company, photographed by Julius Schulman, official photographer of Richard Neutra, and published by Los Ángeles Times Supplement .
- 1966 - Lagorio Residential House - Punta del Este.
- 1967 - Alliance Française Building - Soriano Street - Montevideo, García Otero Butler y Zaffaroni S.A. Construction company.
- 1967 - Ar. Gómez Platero Residential House - Lido Street - Montevideo - Puzynin Construction company.
- 1969 - Berna Building - Montevideo, Alfonso García Otero Butler y Zaffaroni S.A. Construction company.
- 1971 - Enlargement of Cabo Santa María Hotel, including apartments, bus terminal, shops and cinema - La Paloma - Rocha.
- 1972 - El Monarca Residential House - Punta del Este - Ciapessoni Falco Construction company.
- 1972 - Paz Marina Building - Punta del Este - SAFEMA - García Otero Butler y Zaffaroni S.A. Construction company.
- 1972 - Yacht Building - Punta del Este - Ciapessoni Falco Construction company.
- 1972 - El Remanso Building - Punta del Este - SAFEMA - Elbio Barabino Construction company.
- 1973 - Housing Cooperative José Pedro Varela , on Concepción del Uruguay Street, Montevideo.
- 1973 - Saulieu Residential House - Punta del Este - Ciapessoni Falco Construction company.
- 1974 - Enlargement of Banco Holandés Unido , 25 de Mayo and Treinta y Tres Streets - Montevideo, Carcavallo Construction company.
- 1974 - Goldfarb Residential House - Montevideo.
- 1978 - Taranto Residential House - Montevideo - Stiler Construction company.
- 1978 - Hogar Español de Ancianos (Nursing Home) - Prado - Montevideo - Stiler Construction company.
- 1979 - Espalter Residential House - Punta del Este.
- 1979 - Lecueder Residential House - Montevideo - Ar. José M. Sorrondegui Constructor in charge of construction.
The buildings El Fortín, Paz Marina, Arrecifes and Yacht, as well as many residential houses especially reflect this architectural language. They continue using exposed reinforced concrete in a significant series of works developed thanks to accountant Luis E. Lecueder’s enterprising talent. This series starts with Berna Building in 1969, which precedes the creation of SAFEMA (Sociedad Anónima Fomento Edilicio de Maldonado - Maldonado Building Development Corporation). The main reason for the success of SAFEMA was its incorporation and integration; a group of friends from different fields. As the Chair, Luis Lecueder, who did an impeccable job running the company, was supported by the management of the López Rey - Gómez Platero Architects firm.
Luis E. Lecueder , accountant, was the true creator of the SAFEMA (Sociedad Anónima de Fomendo Edilicio de Maldonado- Maldonado Building Development Corporation) structure. Together with his talent, commitment, optimism, integrity and outstanding professionalism he accomplished important investments during complicated financial times in Uruguay. As a consequence, thanks to his important and memorable administration, so many high-quality buildings were erected in Punta del Este and Montevideo. We were fortunate to be able to walk by his side during those long and unforgettable years. Sadly, he left us too soon, although his son, Carlos Alberto Lecueder , was able to carry on so many new and high-quality buildings with the same conditions he still brings to the table today.
Then, the three most prestigious, longstanding and excellent real estate companies in the area, Gattas, Sader y Paullier , start participating. A triangle of excellent professional management was consolidated. First, there was a tender for the reinforced concrete works, starting with the electrical and sanitary installations. Then there was a tender for masonry work with the same company or a more convenient one. After that, all subcontracts which had to be involved in the process at a strict time were written. The firm approved payments, if required, according to the quality of work and timeliness thereof. The Lecueder firm received this information and immediately, after checking, payments were made. The construction company did not manage the funds. They went directly to the subcontractor or supplier. This allowed those involved in the work to promptly receive the money for the finished work. This ended with the tradition that involved the main company receiving the total amount of certificates. As a result, SAFEMA earned a solid reputation in Montevideo and Punta del Este, which enabled it to do a great number of works. The apartments were always ready within the agreed time.
This period sees a return to a structural expression and to the use of reinforced concrete as a plastic expression. During this time, architects Enrique Cohe –in 1973- and Roberto Alberti –in 1976- join as members of the firm. At first, architect Enrique Cohe collaborates by managing the construction works in Punta del Este. Then, he enters the project area, while architect Roberto Alberti works as an important collaborator in the area of budgeting, management and administration of the construction works.
In 1976, after Berna Building was finished, López Rey travels to Europe and reunites with the painter Paolo Schiavocampo and the sculptor Pino Spagnulo , important figures of Italian painting and sculpture. He then travels through Italy, France, Spain and Greece.
The following construction works were carried out together with SAFEMA :
In Punta del Este:
- 1974 - Virazón Building - García Otero Butler y Zaffaroni S.A. Construction company.
- 1974 - Arrecifes Building - Ciapessoni Falco Construction company.
- 1974 - Vendaval Building - Finocchieti Construction company.
- 1975 - Costa Azul Building - García Otero Butler y Zaffaroni S.A. Construction company.
- 1975 - Varadero Building - Ciapessoni Falco Construction company.
- 1975 - Lobos Building - Ciapessoni Falco Construction company.
In 1975, Goar Mestre - an important Cuban businessman, formed in the USA and founder of important media companies in La Habana, Caracas and Buenos Aires- starts working in SAFEMA as a financial partner. His participation was fundamental for achieving perfection in many details of our projects. He had a great relationship with accountant Luis Lecueder and our firm. Partly because of his intervention, the four Malecones were born.
- 1975 - 1980 - Malecon I - Ciapessoni Falco Construction company, Malecon II, and III - García Otero Butler y Zaffaroni S.A. Construction company, and Malecon IV - CUOPSA Construction company.
- 1977 - La Caleta Building - Norte Construction company.
- 1977 - Recalada - Ciapessoni Falco Construction company.
- 1978 - El Monarca Building - García Otero Butler y Zaffaroni S.A. Construction company.
- 1978 - 1980 - Torres del Plata, Torre I, Torre II, Torre III Buildings - Norte Construction company.
- 1979 - 1985 - Puerto del Sol - Galeón , Goleta Buildings - Ing. Mario Arrambide Constructor, and Fragata Building - CUOPSA Construction company.
- 1980 - Gattas Tower - Carcavallo Construction company.
In Montevideo:
- 1979 - Del Puerto Building - Ciapessoni Falco Construction company.
- 1979 - Ministry of Culture ( De La Reconquista Building) - Ciapessoni Falco Construction company.
- 1979 - Del Varadero Building - Ciapessoni Falco Construction company.
- 1979 - Terrazas de Carrasco Building - Maranges Construction company.
- 1980 - Presidente Office Building - Maranges Construction company.
- 1983 - Regidor Office Building - CUOPSA Construction company.
- 1984 - Montevideo Shopping Center - Engineer Dieste y Montañes.
- 1985 - Victoria Plaza Hotel (Remodeling) - Joao Fortes Engineer Construction company.
During his last working years they had excellent collaborators, such as Architects Arturo Villamil, Tomás Sprechman, Enrique Benech , and lastly, Marta Arjona .
Other works in Montevideo:
- 1973 - Banco Holandés Unido Branch , on 18 de Julio and Yaguarón Streets - García Otero Butler y Zaffaroni S.A. Construction company.
- 1976 - Banco Holandés Branch , on España Bvar. and Roque Graseras Street, Montevideo - García Otero Butler y Zaffaroni S.A. Construction company.
- 1976 - Del Barco Building - Ciapessoni Falco Construction company.
- 1979 - Banco Holandés Unido Branch , on Pablo de María and 18 de Julio Streets - García Otero Butler y Zaffaroni S.A. Construction company.
In 1984 he leaves the firm.
While trying to restore his health, he starts working, for a period of time, first with Luis Cano (B.A.) and then with Leo Ravera (B.A), with the assistance of Mr. Eduardo Mazzeo (B.A.) and Ms. Gabriela Benítez (B.A.).
In the meantime, he works independently in Buenos Aires with architect David Fuks in the renovation of an old building from early 20th century to build offices and shops in the corner of Callao Ave. and Arenales Street , He also takes on some minor tasks in the branches of Banco Holandés of Buenos Aires aiming to enhance and update its functionality.
- 1983 - Renovation of the old furniture shop building Caviglia for River Trade Bank - 575, 25 de mayo street, Montevideo. CUOPSA Construction companywith the assistance of Luis Cano. This work helps him recover. Once the construction work is successfully completed, the building is purchased by Banca Nazionale del Lavoro. Currently, the Chilean Embassy operates here.
- 1985 - First Prize for best idea in "Innovative proposals" contest for "La Casa de la Exportación", with the assistance of Mr. Luis Cano (B.A.) and Mr. José Luis Rubio.
- 1986 - A similar proposal is finally submitted for La Carbonera's parcel of land, belonging to the Gas Company , with the assistance of Architect Luis Cano.
In his last works he has the assistance of architect Leo Ravera, Eduardo Mazzeo and Gabriela Benítez . It is in this moment when he begins a colorful period that was lacking in the grey urban culture of Montevideo city.
- 1990 - Residential House on Scasso Street , Punta Gorda - Montevideo - CUOPSA Construction company.
- 1993 - La Villette Building , Chucarro and Masini Streets, Pocitos - Montevideo - Padua Construction company.
- 1995 - Ocean Drive Building , Ellauri and Montero Streets, Pocitos - Montevideo - Padua Construction company.
He concludes his professional career with the following works with Novino Construction company:
- 1995 - Palmas del Golf Building , Julio María Sosa, Punta Carretas - Montevideo.
- 1997 - Faro de Punta Brava Building , Rambla Gandhi, Punta Carretas - Montevideo.
Drafts from 1960 to 1970:
- Contest Caja Notarial Building - Montevideo.
- Contest Banco Hipotecario - Montevideo.
- Residential House Tiferes - Punta del Este.
- El Ombú Building - Montevideo.
- El Emir Building - Punta del Este.
- Residential House - Punta del Este .
- Tiphaine Tower , Libertador Ave., Buenos Aires, Argentina.
- Holiday resort in La Paloma - Rocha, Uruguay.
- Contest for the Buenos Aires Bus Station, 1st Prize , together with architects Mario Payseé Reyes, Perla Estable, Alberto Meijide Lavignasse, Francisco Villegas Berro, Mario Harispe, and Guillermo Lussich (B.A.).
Urban projects:
- Fermín Ferreira Draft - Luis A. de Herrera Ave. and 26 de Marzo Street. - Montevideo.
- Lobos Project - Large Project on Roosevelt Ave. and Brava Beach in Punta del Este, with the assistance of Architect Arturo Villamil.
- Collaboration in Project Vilazar del Mar Satellite City , in Punta de Yeguas - Montevideo, which had been undertaken by architect Raúl Sichero Bouret’s firm with the assistance of architect Jorge Varela López. Bouret and accountant Darío Jourdan of Ferrés group invited López Rey to join the project.
Special acknowledgements:
- Architect Carlos Gómez Gavazzo, a great master and professor of Architecture who provided coherence.
- Architect Ramón González Almeida : a great Architecture professor, advisor and everlasting friend.
- Architect Alberto Muñoz del Campo: working with him was a wonderful experience.
- Mr. Leonel Viera : a great creator of unconventional structures.
- Architect Guillermo Gómez Platero: my business partner for many years.
- Engineers Jorge Bermúdez and Mario Simeto collaborators in all the structures developed throughout the years.
- Architects Enrique Cohe and Roberto Alberti: at first students and later on exceptional associated architects.
- Architect Eduardo Mariño , excellent collaborator in the works built in Punta del Este.
- Architects Raúl Clerc , Luis Vaia and José Scheps: my friends and great construction professors.
- Accountants Luis E. Lecueder and Alberto Lecueder: extraordinary friends and great performers.
- Mr. Vicente Martín: a dear friend remarkable painter and unforgettable travele companion.
- Raúl Portal: a dear friend and assistant in many works for the integration of sculptures to buildings.
- Architect Raúl Sichero Bouret , my friend since early 1953, a great architect with an extraordinary architectural coherence, as proven in all of his works.
- Horacio González and Evenina Rodríguez, my first and great assistants.
- Juan Lazar , whose significant contribution helped me to successfully budget the Berna Building.
- Jacobo Puzynin , who prepared the structure of Puerto Building, and my Ahel house among other residential houses.
- Arnaldo Albertini and Jaime Sanabria, great foremen of construction works in Montevideo and Punta del Este.
- Accountant William Rosso, a great friend with whom I carried out the administration of Palmas del Golf Building.
- Soccorso Novino, an invaluable constructor of so many works in Montevideo and Punta del Este, with whom I had the pleasure of working in the construction of Palmas del Golf and Faro de Punta de Brava buildings.
- Architects Tomas Sprechman, Arturo Villamil, Enrique Benech, and Marta Arjona, valuable assistants.
- Architects Leo Ravera, Luis Cano , Eduardo Mazzeo, and Gabriela Benítez , my assistants during my last years of work.
Since our teenage years, accountant Alberto Veiga De Cicco and I have been great friends. Afterwards and up until this day I am close friends with accountant Daniel Veiga Dobrich, a great friend and professional who always stood by me through thick and thin and who will stand by me until we reach the end of the road.
Finally, I have to point out how important the company of my wife, Lea Verdesio Salvo , was both for my life and work since 1961. She stood by me for so many years accompanying me in all my works in Montevideo, Punta del Este, Italy and in all our long trips.
